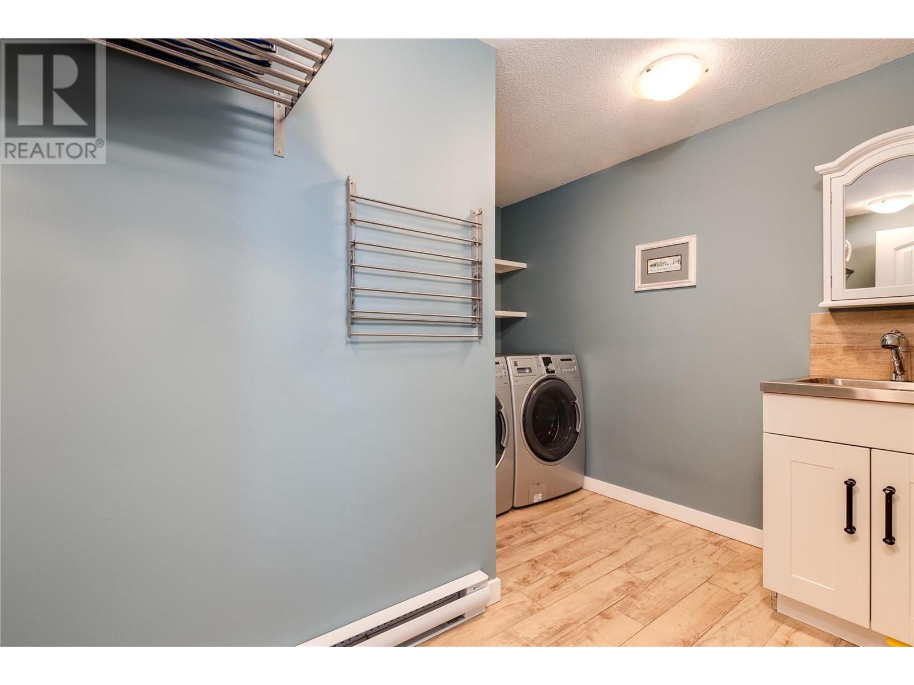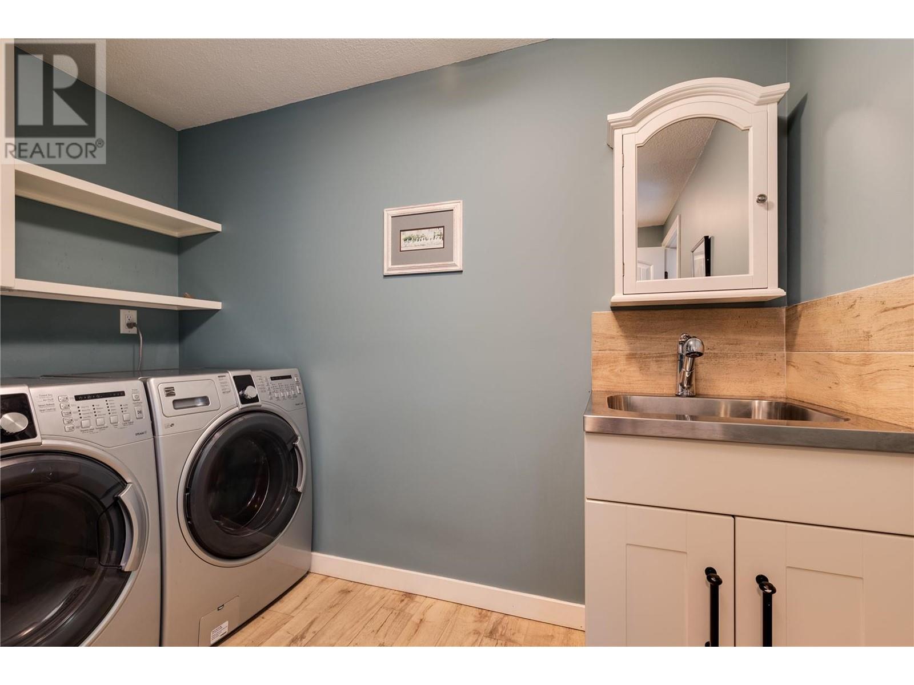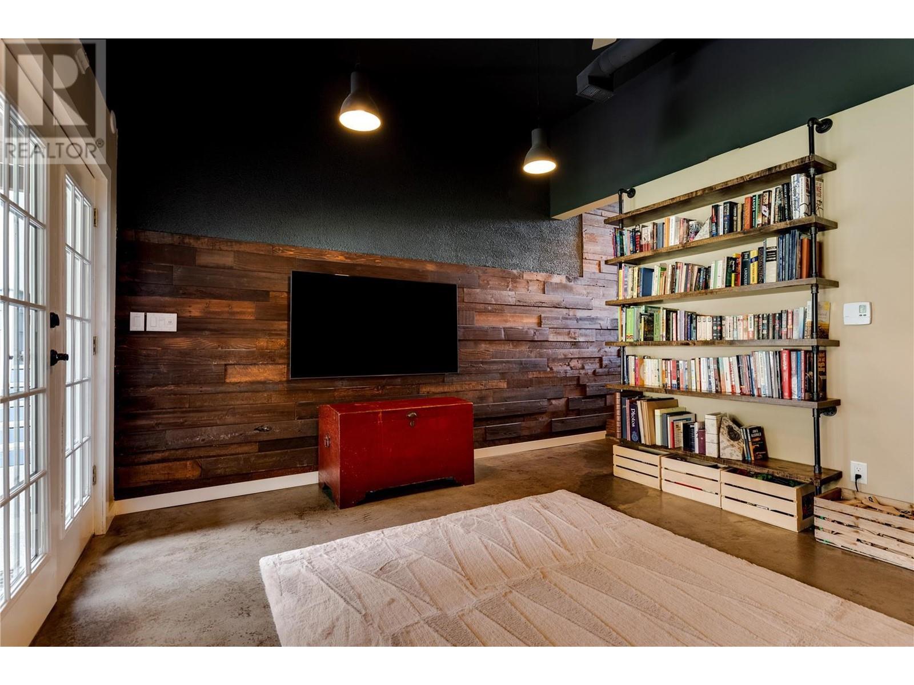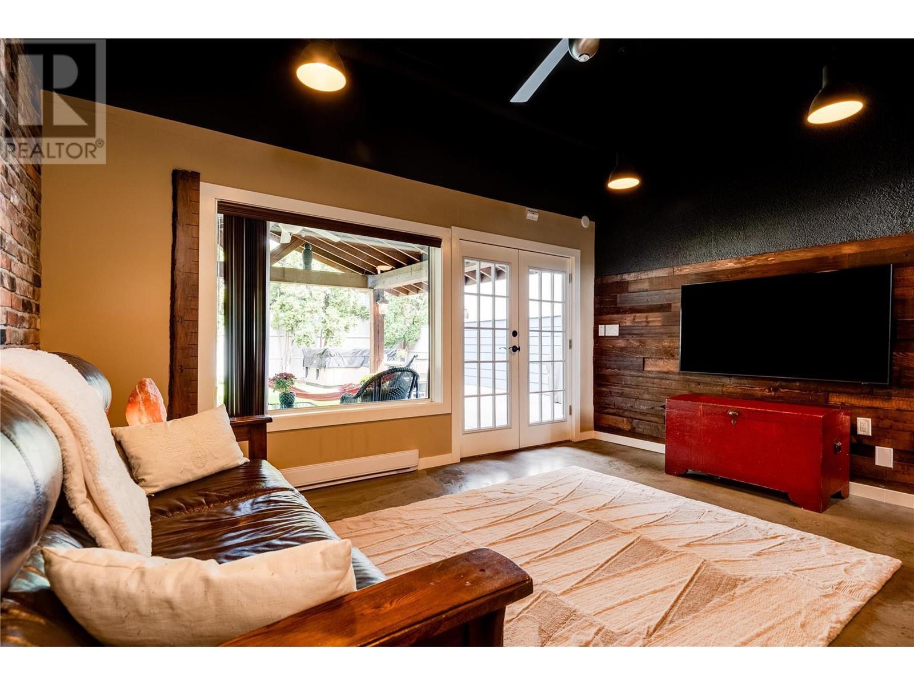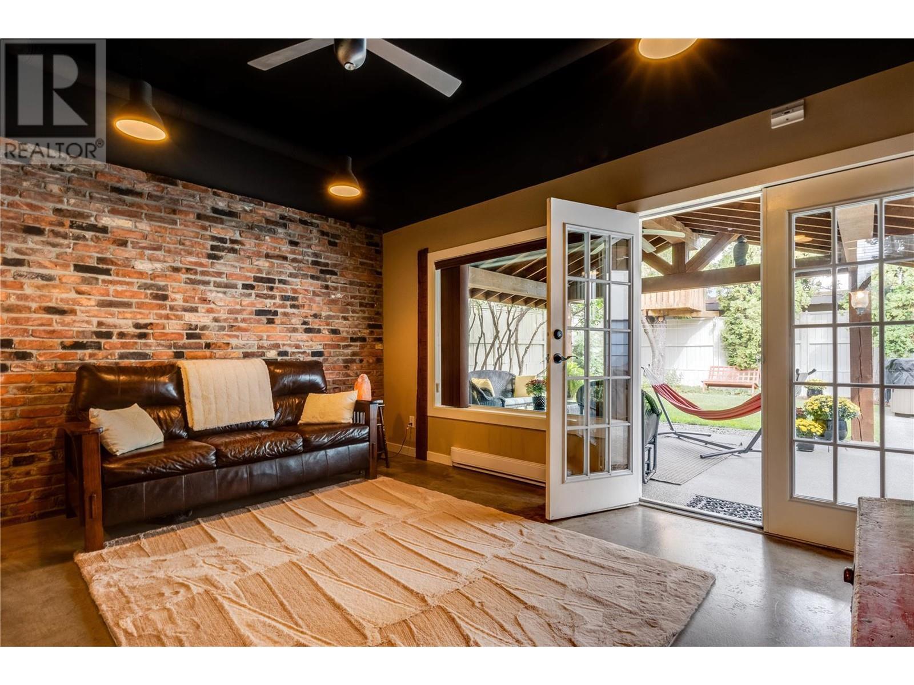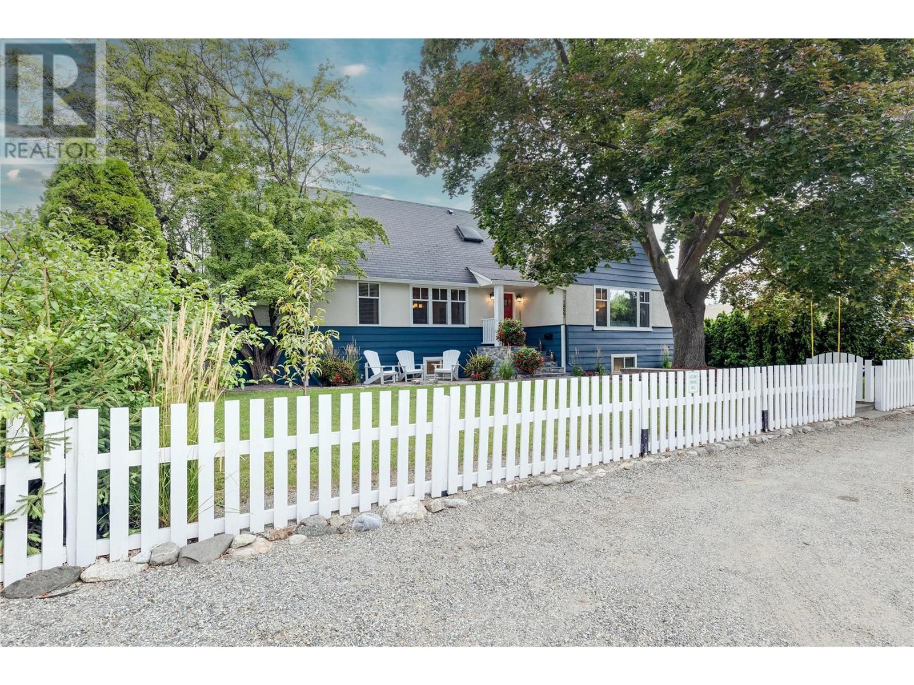5 Bedroom
5 Bathroom
3,314 ft2
Fireplace
Central Air Conditioning, Wall Unit
Baseboard Heaters, In Floor Heating, Forced Air, See Remarks
Other
Landscaped, Level, Underground Sprinkler
$1,499,000
Welcome to a true gem in the heart of Kelowna. This beautifully restored character home combines timeless charm with modern functionality. Recently renovated from top to bottom, no detail was overlooked. Inside, you’ll find meticulously refinished period-correct hardwood floors and a bright, spacious kitchen with granite countertops and a cozy eating area. The large living room features a picture window that captures the tranquility of the neighborhood, while the formal dining room adds a touch of sophistication to every meal. The main level also includes a private office, powder room, and laundry area. A few steps down you'll find a media room that opens to a stunning cabana and Zen-inspired backyard oasis, nard to believe your in the city. Deck is pre-wired for a private hot tub. Updated electrical, plumbing, and on-demand hot water, Gas stove an B/Q offering both comfort and efficiency. It features 4–5 bedrooms, 4 bathrooms, and a legal 1-bedroom suite—perfect for rental income or extended family. Storage is plentiful, and the semi-detached garage can accommodate up to four vehicles should you install a lift, as the garage ceiling is 12 ft high. Located in Kelowna’s most desirable urban neighborhood, you’re just a 4-minute walk to the best beaches, steps from KGH, and a quick bike ride to downtown or the Pandosy area. Don't miss this rare opportunity to own a character home with modern updates in a prime location. Why just walk or bike the area when you can live here? (id:23267)
Property Details
|
MLS® Number
|
10346745 |
|
Property Type
|
Single Family |
|
Neigbourhood
|
Kelowna South |
|
Amenities Near By
|
Park, Recreation, Schools, Shopping |
|
Community Features
|
Family Oriented |
|
Features
|
Level Lot, Private Setting |
|
Parking Space Total
|
2 |
|
Water Front Type
|
Other |
Building
|
Bathroom Total
|
5 |
|
Bedrooms Total
|
5 |
|
Appliances
|
Refrigerator, Dishwasher, Dryer, Range - Electric, Range - Gas, Microwave, Washer |
|
Basement Type
|
Full |
|
Constructed Date
|
1951 |
|
Construction Style Attachment
|
Detached |
|
Cooling Type
|
Central Air Conditioning, Wall Unit |
|
Exterior Finish
|
Cedar Siding, Stucco |
|
Fireplace Fuel
|
Wood |
|
Fireplace Present
|
Yes |
|
Fireplace Type
|
Conventional |
|
Flooring Type
|
Carpeted, Ceramic Tile, Hardwood, Other |
|
Half Bath Total
|
1 |
|
Heating Fuel
|
Electric |
|
Heating Type
|
Baseboard Heaters, In Floor Heating, Forced Air, See Remarks |
|
Roof Material
|
Asphalt Shingle |
|
Roof Style
|
Unknown |
|
Stories Total
|
2 |
|
Size Interior
|
3,314 Ft2 |
|
Type
|
House |
|
Utility Water
|
Municipal Water |
Parking
|
See Remarks
|
|
|
Breezeway
|
|
|
Attached Garage
|
2 |
|
Heated Garage
|
|
|
Oversize
|
|
Land
|
Acreage
|
No |
|
Fence Type
|
Fence |
|
Land Amenities
|
Park, Recreation, Schools, Shopping |
|
Landscape Features
|
Landscaped, Level, Underground Sprinkler |
|
Sewer
|
Municipal Sewage System |
|
Size Frontage
|
71 Ft |
|
Size Irregular
|
0.17 |
|
Size Total
|
0.17 Ac|under 1 Acre |
|
Size Total Text
|
0.17 Ac|under 1 Acre |
|
Zoning Type
|
Unknown |
Rooms
| Level |
Type |
Length |
Width |
Dimensions |
|
Second Level |
3pc Bathroom |
|
|
7'0'' x 4'0'' |
|
Second Level |
Bedroom |
|
|
12'2'' x 10'6'' |
|
Second Level |
5pc Ensuite Bath |
|
|
12'6'' x 8'0'' |
|
Second Level |
Primary Bedroom |
|
|
16'0'' x 13'0'' |
|
Basement |
Laundry Room |
|
|
4'0'' x 4'0'' |
|
Basement |
4pc Bathroom |
|
|
10'0'' x 5'0'' |
|
Basement |
Other |
|
|
7'0'' x 5'0'' |
|
Basement |
Bedroom |
|
|
12'6'' x 8'6'' |
|
Basement |
Kitchen |
|
|
10'6'' x 12'6'' |
|
Basement |
Living Room |
|
|
10'6'' x 12'6'' |
|
Basement |
4pc Bathroom |
|
|
8'0'' x 5'0'' |
|
Basement |
Bedroom |
|
|
10'6'' x 10'6'' |
|
Basement |
Bedroom |
|
|
10'6'' x 10'6'' |
|
Main Level |
Other |
|
|
7'0'' x 5'0'' |
|
Main Level |
Other |
|
|
17'0'' x 14'0'' |
|
Main Level |
Mud Room |
|
|
10'6'' x 7'8'' |
|
Main Level |
Storage |
|
|
12'0'' x 7'8'' |
|
Main Level |
Other |
|
|
24'0'' x 30'0'' |
|
Main Level |
2pc Bathroom |
|
|
5'0'' x 2'0'' |
|
Main Level |
Foyer |
|
|
19'0'' x 5'0'' |
|
Main Level |
Media |
|
|
15'6'' x 12'6'' |
|
Main Level |
Laundry Room |
|
|
9'6'' x 7'0'' |
|
Main Level |
Den |
|
|
12'0'' x 9'0'' |
|
Main Level |
Dining Nook |
|
|
9'0'' x 13'6'' |
|
Main Level |
Living Room |
|
|
13'0'' x 19'0'' |
|
Main Level |
Dining Room |
|
|
13'0'' x 13'8'' |
|
Main Level |
Kitchen |
|
|
10'0'' x 13'6'' |
https://www.realtor.ca/real-estate/28273809/1927-knox-crescent-kelowna-kelowna-south




























